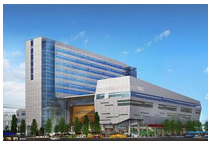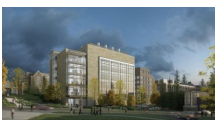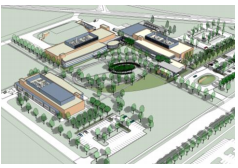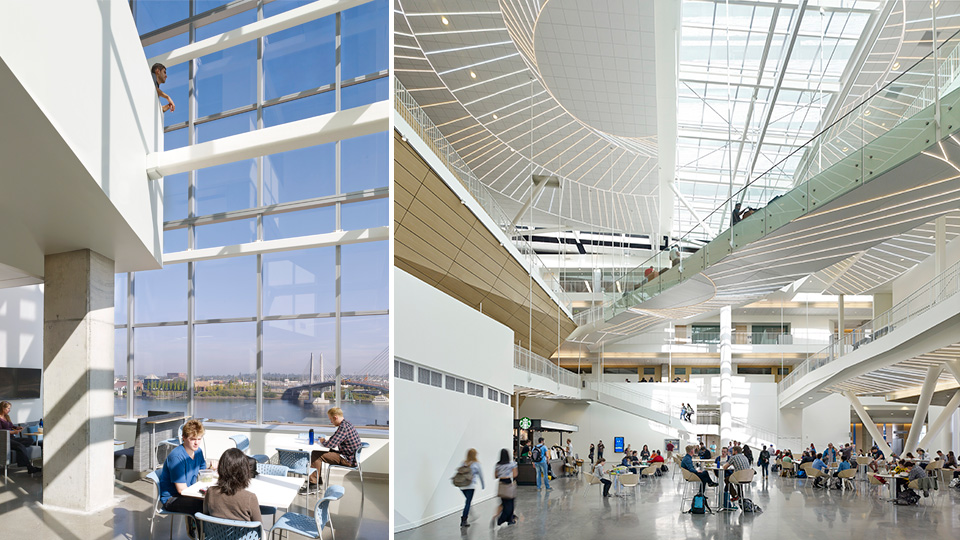Nanotech & imaging labs: ultra-low vibration design
Nanotechnology and imaging facilities require an ultra-low noise and ultra-low vibration environment, otherwise research accuracy or production yield suffers. Some laboratories need even lower vibration environments to push commercial tools beyond their limits or develop a new instrument generation. Noise and vibration can intrude from exterior vehicle or rail traffic, from internal occupants and research equipment, or from the large machinery and delivery systems required to support these facilities. Given the high stakes, these are some of our most challenging projects. Below are some of our projects addressing the needs of laboratories and advanced imaging sites.
Collaborative Life Sciences Building (Oregon Health Sciences University): Vibration design for a high-end imaging center inside a 480,000GSF, $295M facility supporting multiple research groups. The imaging center is  designed around highend EM tools from FEI. The site is extremely challenging: a very poor soil condition exacerbates vibration impact from interstate highways and light rail alignments bounding the site on three sides. Original studies indicated that the site violated important tool criteria by large multiples at difficult-to-isolate low frequencies. We designed a unique isolated deep foundation that takes advantage of an unusual quirk of the different soil layers at the site, providing enough margin for successful third-party tool isolation.
designed around highend EM tools from FEI. The site is extremely challenging: a very poor soil condition exacerbates vibration impact from interstate highways and light rail alignments bounding the site on three sides. Original studies indicated that the site violated important tool criteria by large multiples at difficult-to-isolate low frequencies. We designed a unique isolated deep foundation that takes advantage of an unusual quirk of the different soil layers at the site, providing enough margin for successful third-party tool isolation.
Molecular Engineering Building (Univ of Washington): Full micro-vibration design for a new multidisciplinary research laboratory building. The project included a large suite of very-high-performance imaging tools from FEI including Helios, Morgagni, Tecnai, Sirion, Magellan, and Titan. Set in the semi-urban Seattle campus for University of Washington, the project was subject to external environmental vibration impact from local roadways as well as mechanical systems at nearby buildings. A unique cantilevered structure was employed for upper-level labs, requiring dynamic design for vibration performance. Otherwise, the good site soil condition allowed us to meet the stringent project criteria via traditional foundation design and close attention to isolation of mechanical equipment.
well as mechanical systems at nearby buildings. A unique cantilevered structure was employed for upper-level labs, requiring dynamic design for vibration performance. Otherwise, the good site soil condition allowed us to meet the stringent project criteria via traditional foundation design and close attention to isolation of mechanical equipment.
Physical Sciences Facility (Pacific Northwest National Labs): Full vibration and acoustical design for a 5-building nuclear materials research complex. Lab spaces include imaging suites  (housing high-end imaging tools from JEOL and FEI) as well as biological and chemistry labs. Site ground vibration testing drove the decision to specify active vibration isolation for one of the TEMs to minimize impact of road traffic. Inside one building, major airhandling equipment was located above the sensitive spaces. We constructed a 3D finite element model of the structure (with soil effect) to help optimize the dynamic design of the superstructure to minimize vibration transmission below.
(housing high-end imaging tools from JEOL and FEI) as well as biological and chemistry labs. Site ground vibration testing drove the decision to specify active vibration isolation for one of the TEMs to minimize impact of road traffic. Inside one building, major airhandling equipment was located above the sensitive spaces. We constructed a 3D finite element model of the structure (with soil effect) to help optimize the dynamic design of the superstructure to minimize vibration transmission below.




