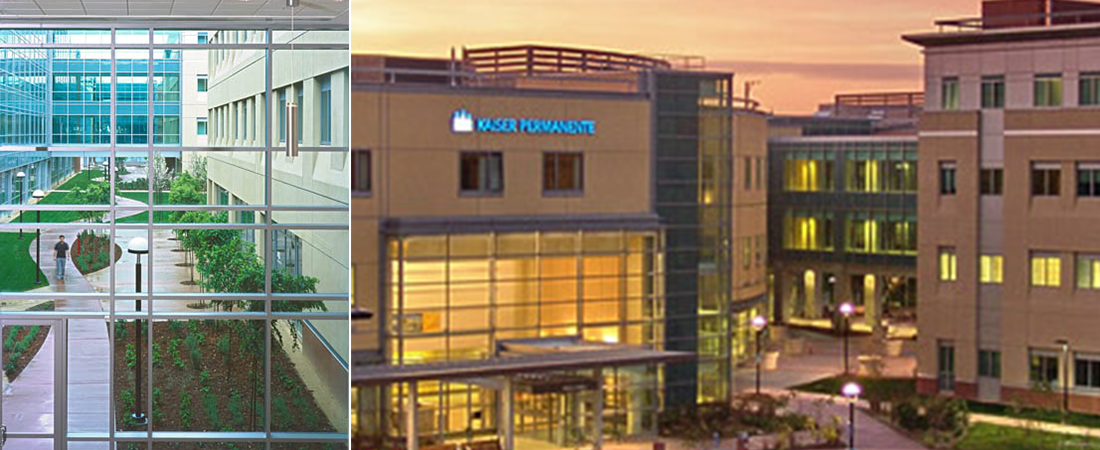Healthcare facilities & labs: community noise & low-vibration
Healthcare facilities present unique challenges for acoustical, noise and vibration design. Medical buildings typically require substantial mechanical systems. Noise from these can impact patients/staff and adjacent properties, leading to community noise issues, while vibration can affect sensitive instruments. Patient privacy rules, OSHPD-driven limitations on noise control materials, and special facilities like MRI suites and helipads can pose additional acoustical and vibration design challenges for hospitals and medical centers. Below are some of our projects in healthcare settings.
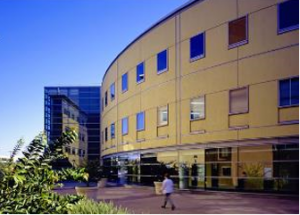 Kaiser Santa Clara: Full acoustical design for a new 1,200,000GSF, $250M major replacement campus for Kaiser Permanente. The project involved sound isolation at interior spaces, room acoustics design for conference and seminar spaces, and mechanical noise control. Like many healthcare facilities in urban areas, the project also required evaluation of environmental noise impact from a large CUP and equipment yard, a multi-story parking garage, and a helipad.
Kaiser Santa Clara: Full acoustical design for a new 1,200,000GSF, $250M major replacement campus for Kaiser Permanente. The project involved sound isolation at interior spaces, room acoustics design for conference and seminar spaces, and mechanical noise control. Like many healthcare facilities in urban areas, the project also required evaluation of environmental noise impact from a large CUP and equipment yard, a multi-story parking garage, and a helipad.
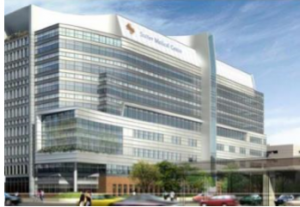 Sutter Sacramento Medical Center: Acoustical and vibration design for a $375M, 1,000,000GSF addition / renovation to the campus for Sutter Health (left). The most challenging aspect of the design was noise and vibration impact from the energy plant, located directly below the MRI suites. Many imaging suites are on ground floors specifically to avoid the complexities of low-vibration structures.
Sutter Sacramento Medical Center: Acoustical and vibration design for a $375M, 1,000,000GSF addition / renovation to the campus for Sutter Health (left). The most challenging aspect of the design was noise and vibration impact from the energy plant, located directly below the MRI suites. Many imaging suites are on ground floors specifically to avoid the complexities of low-vibration structures.
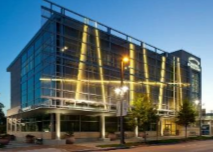 Translational Research Institute / Florida Hospital (Orlando): Site vibration and noise studies for a 52,500GSF research facility. Environmental noise analyses focused on external noise intrusion in sensitive patient and research settings. Vibration analyses focused on environmental and footfall-induced impact on imaging instruments.
Translational Research Institute / Florida Hospital (Orlando): Site vibration and noise studies for a 52,500GSF research facility. Environmental noise analyses focused on external noise intrusion in sensitive patient and research settings. Vibration analyses focused on environmental and footfall-induced impact on imaging instruments.
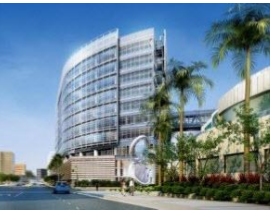 Advanced Health Sciences Pavilion, Cedars-Sinai (Los Angeles): Full acoustical design for a new medical project housing translational research laboratories as well as outpatient and clinical functions. Like many large medical centers, the development includes an educational center and café in addition to lab and imaging facilities. The LEED Gold design features materials that are environmentally friendly while allowing for light and an enhanced sense of openness.
Advanced Health Sciences Pavilion, Cedars-Sinai (Los Angeles): Full acoustical design for a new medical project housing translational research laboratories as well as outpatient and clinical functions. Like many large medical centers, the development includes an educational center and café in addition to lab and imaging facilities. The LEED Gold design features materials that are environmentally friendly while allowing for light and an enhanced sense of openness.

